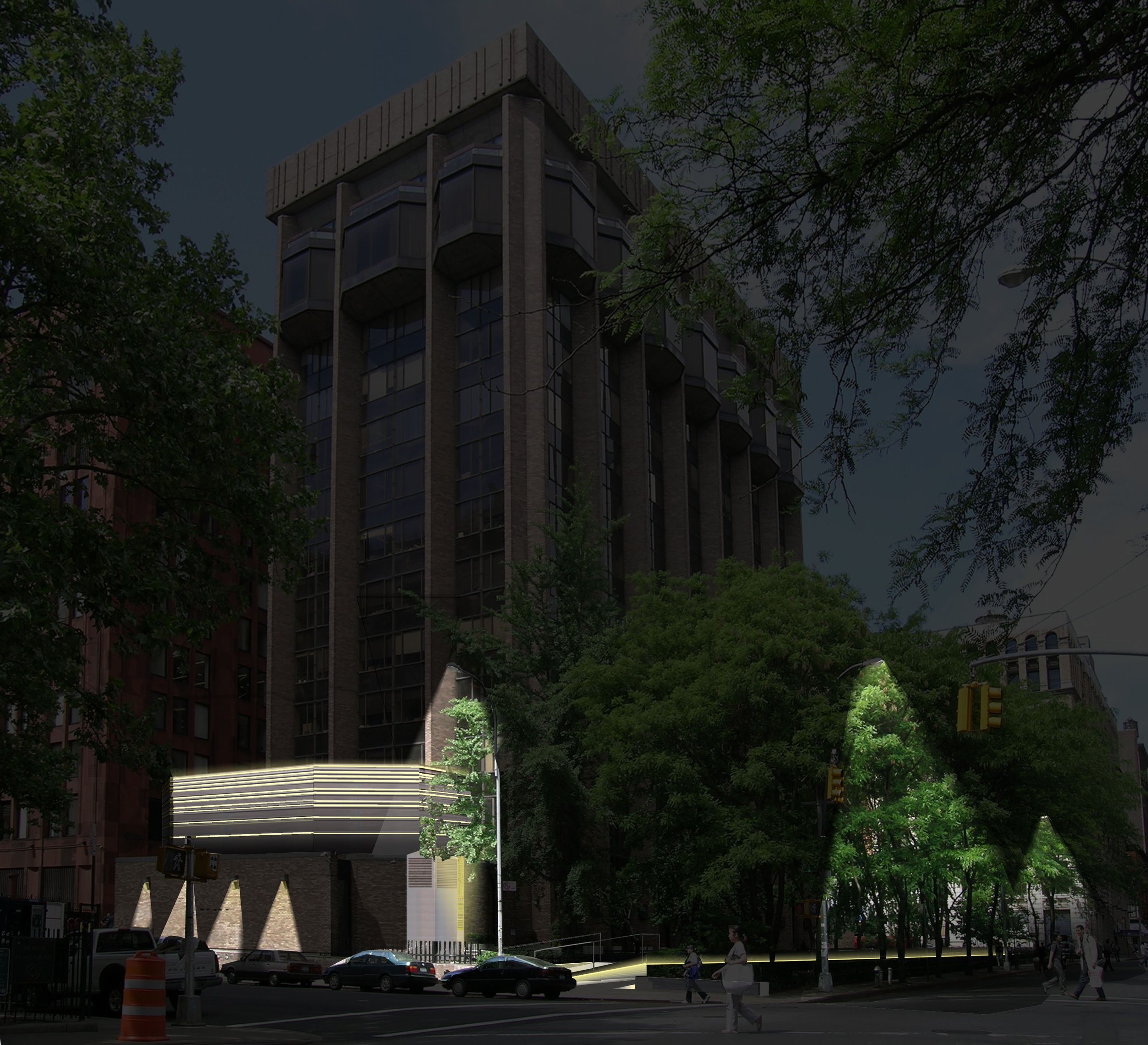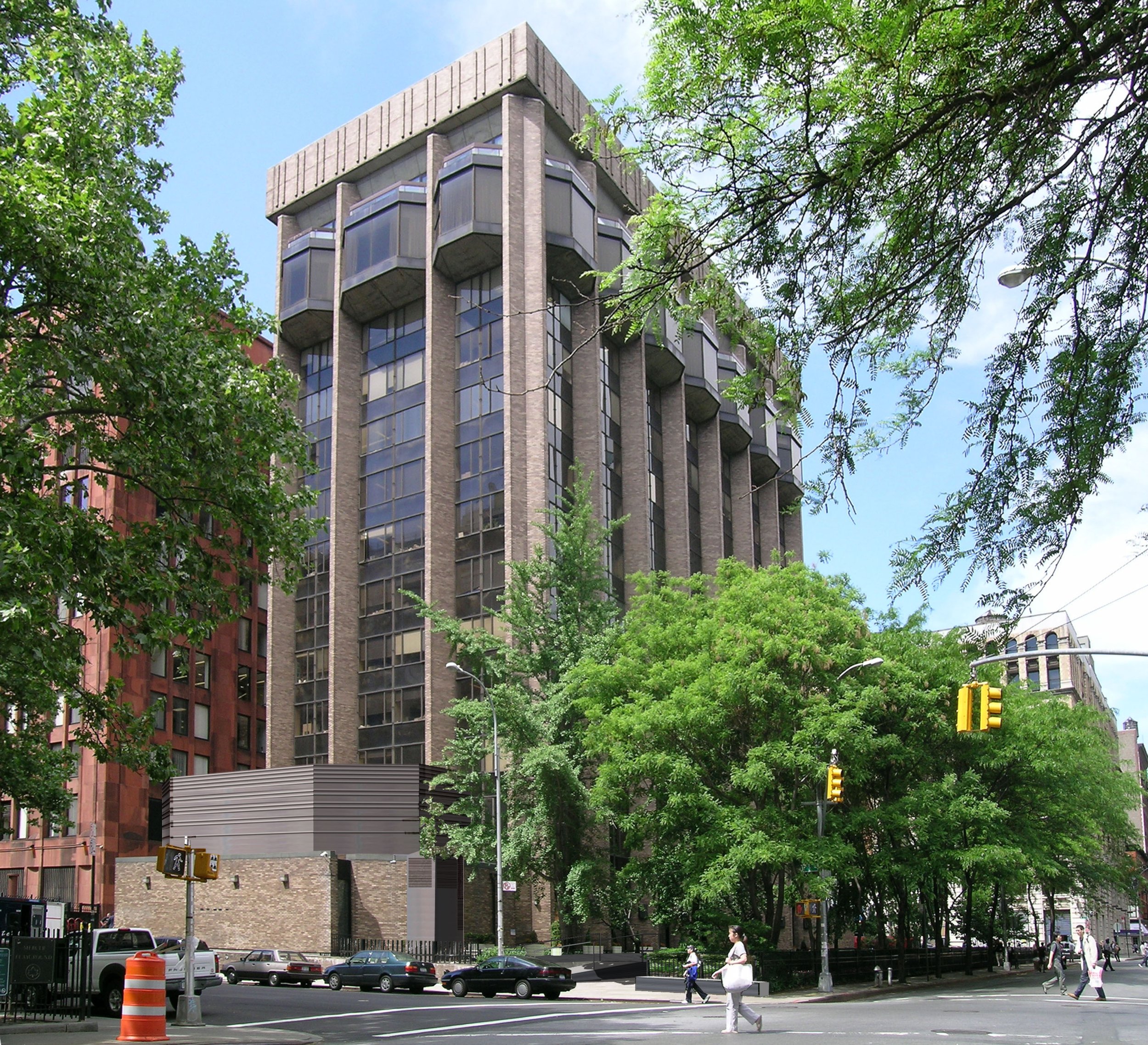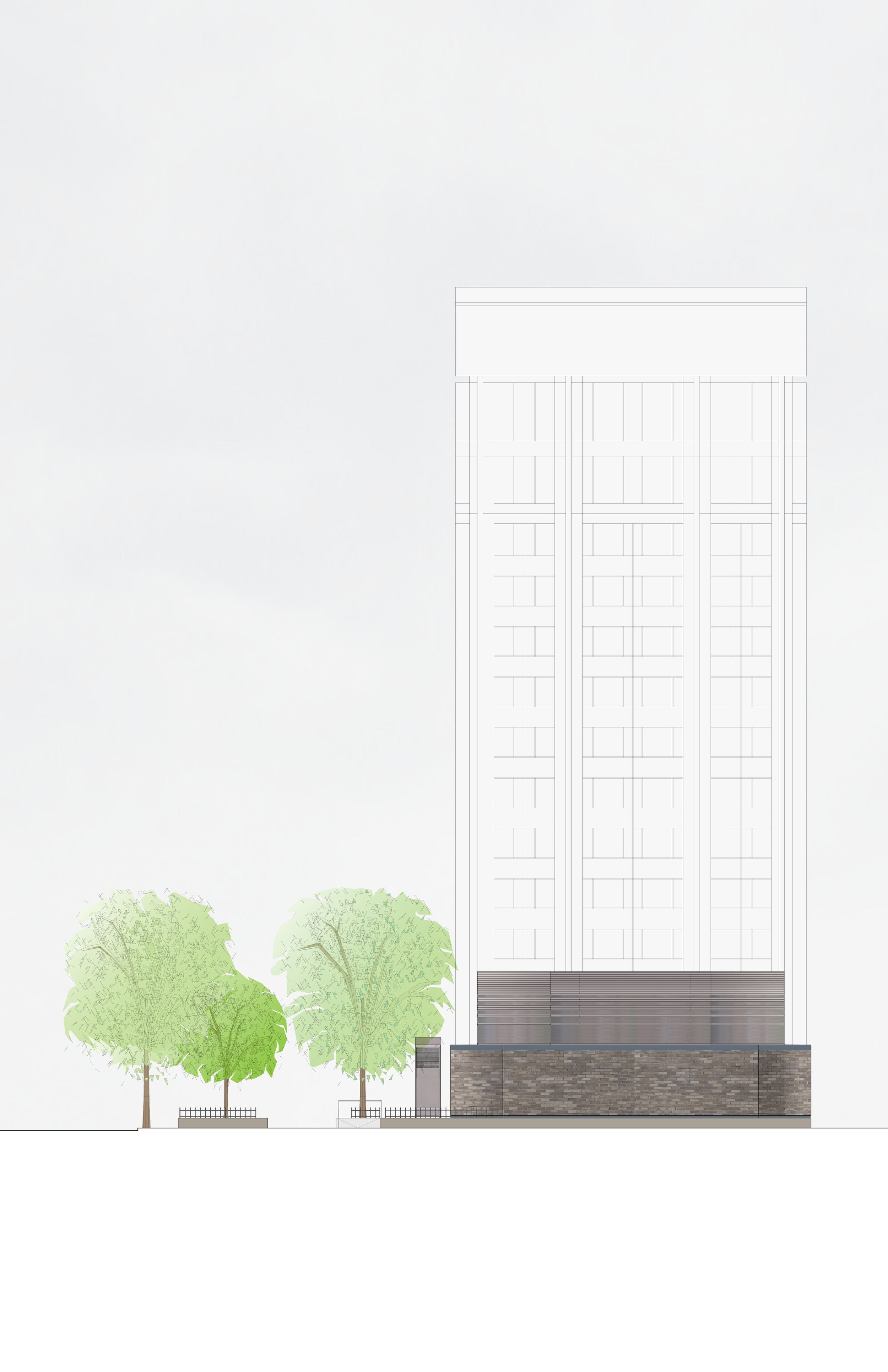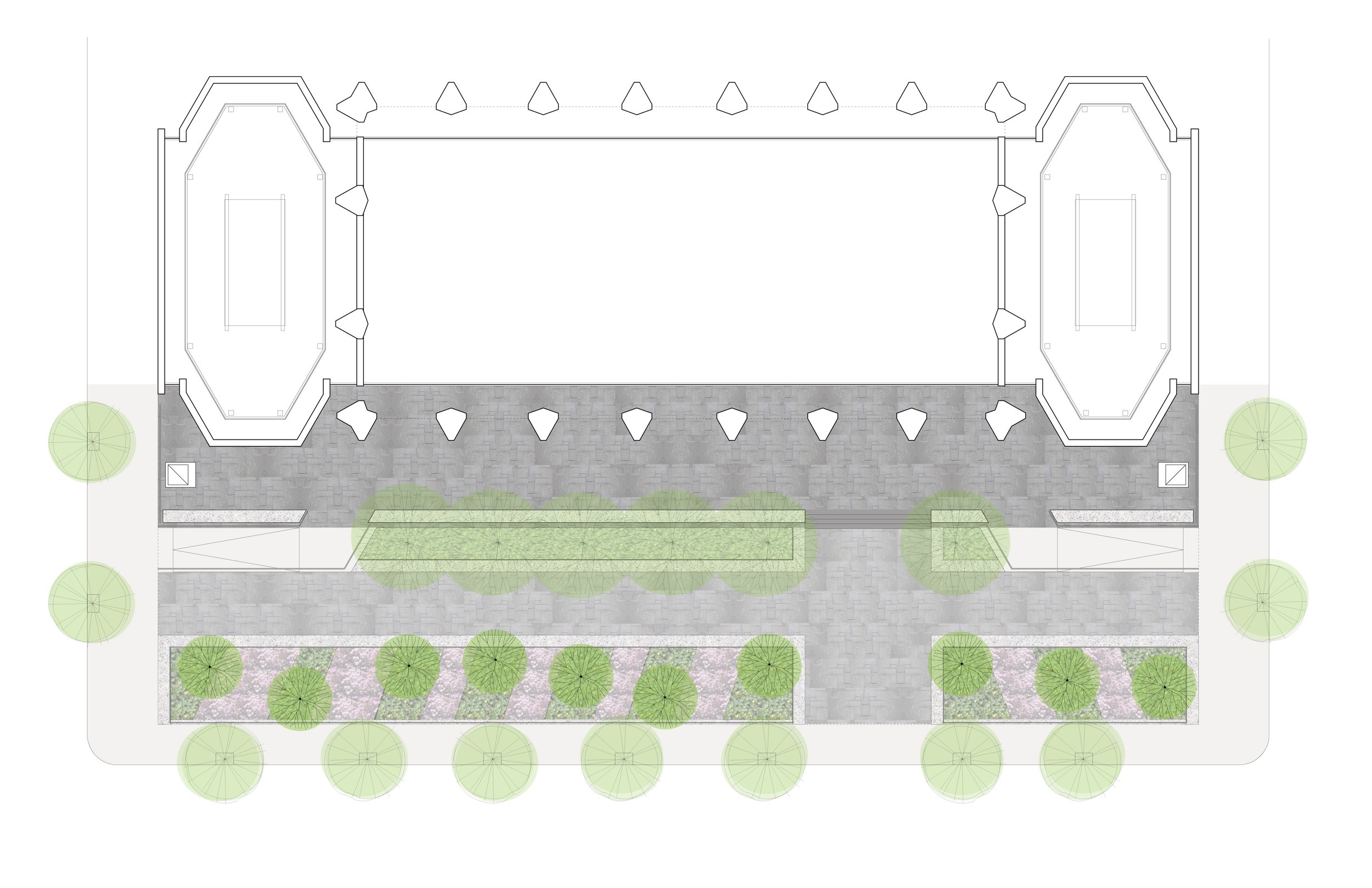NYU Warren Weaver Hall Cogeneration Plant & Urban Plaza
Location: New York, NY
Date: 2004
Program: Cogeneration Plant & Community Space
Caples Jefferson Architects developed the preliminary design for an energy efficient, electrical cogeneration plant. The dense, urban campus required the new plant to be located under an existing plaza and within a classroom building.
The solution consisted of the inconspicuous transformation of the cogen plant’s unsightly and uninviting attributes, such as air intake vents, egress head houses and light spill, into amenities, like information kiosks, improved plaza lighting, bench systems, and enhanced site lines. These design decisions will ultimately benefit residents in the surrounding neighborhood, as well as students.




