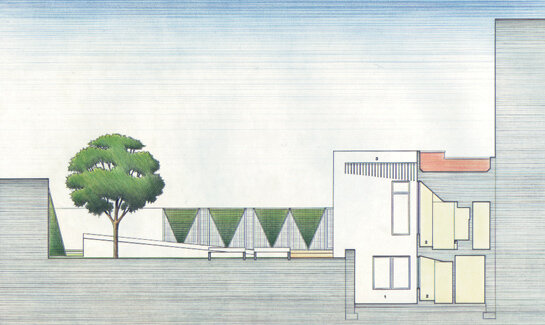Central harlem alcohol crisis center
Location: New York, NY
Date: 1995
Program: Community Resource
Size: 8,000 sq ft building and 7,000 sq ft garden
Client: NYS Office of Alcoholism and Substance Abuse
The long-term rehabilitation center can support 19 recovering alcoholics and provide each individual with a room that has a wide view of either the garden or the little court. There is also a 7000 square foot garden that can be enjoyed by the facility’s residents with the rest of the local community. With the support of the New York State Office of Alcoholism and Substance Abuse and local volunteers, the rehabilitation center’s construction fosters the rebirth of the residents and the neighborhood.
The building’s context is an urban neighborhood with a mix of residential buildings, schools, warehouses, garages, and empty lots. It is one of a series of urban green garden sites scattered throughout the neighborhood, inspired by the Green Thumb movement, reclaiming abandoned lots for growth and rehumanization of the neighborhood. It is situated on a sloping through-block site in the middle of a city block - half of the site is occupied by an existing one/two story railroad flat building, while half of the site lies on a vacant lot.
The project is a gut rehab of the existing shell and is filed as a transient motel, because the site’s manufacturing district designation does not include provisions for this kind of use. The outmoded zoning worked in our client’s favor, as New York City hotels rooms do not require the 30 foot wide natural lightwells that would normally have forced us to gang guests up into group rooms. By introducing three 12 foot wide light slots into this low building, we were able to create a single room for each guest, each with its own window either facing the new garden or facing the little court created by the slot.
Specific work included: existing wood frame building & brick cladding; new openings and light slots; Stucco cladding of new interventions and garden walls; Canopies of perforated metal; garden fences and espalier triangles of chain link.
Funded by the New York State Office of Alcoholism and Substance Abuse, the construction budget was $100 a square foot for the gut rehab of the existing building. The garden was intended to be built primarily through volunteer labor. The project won a New York Chapter AIA Design Award Citation in 1995.
Awards:
1995
NY Chapter AIA Design Award Citation






