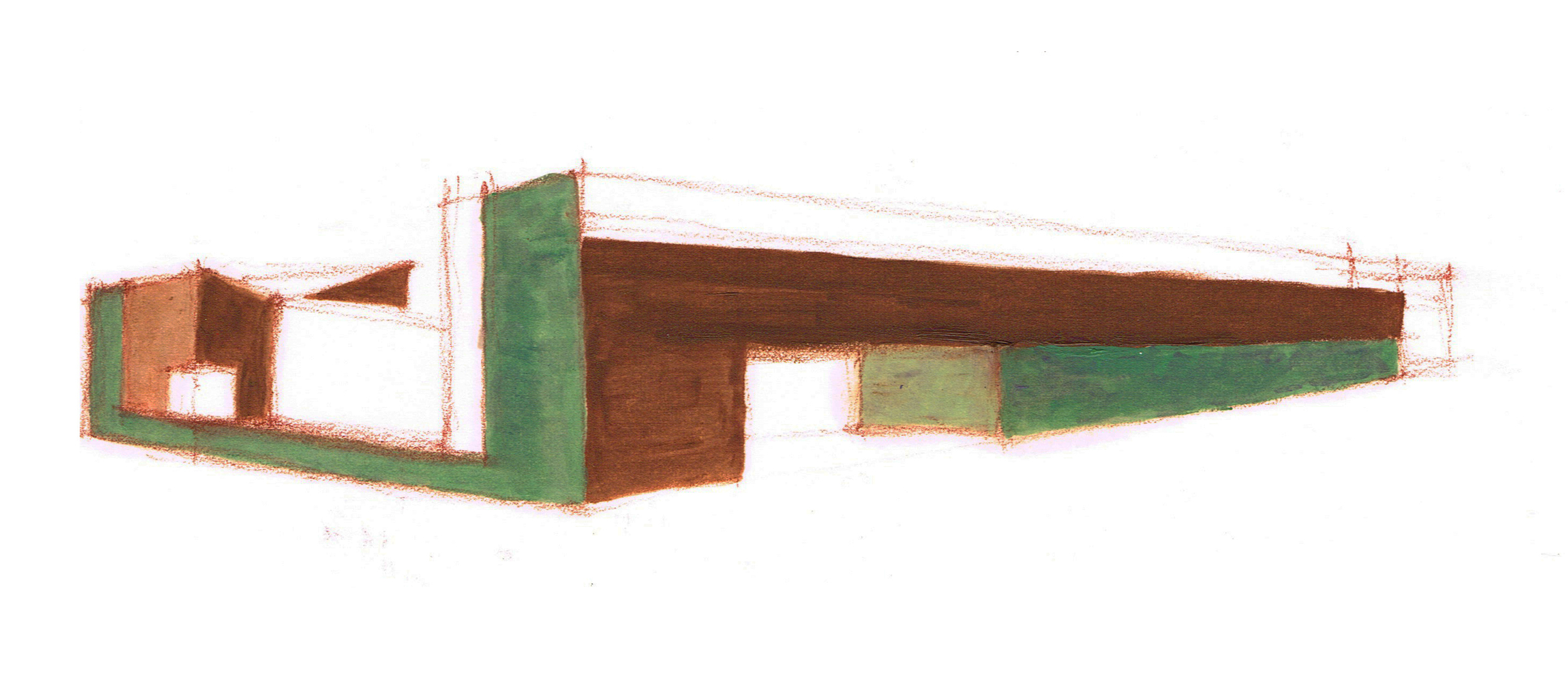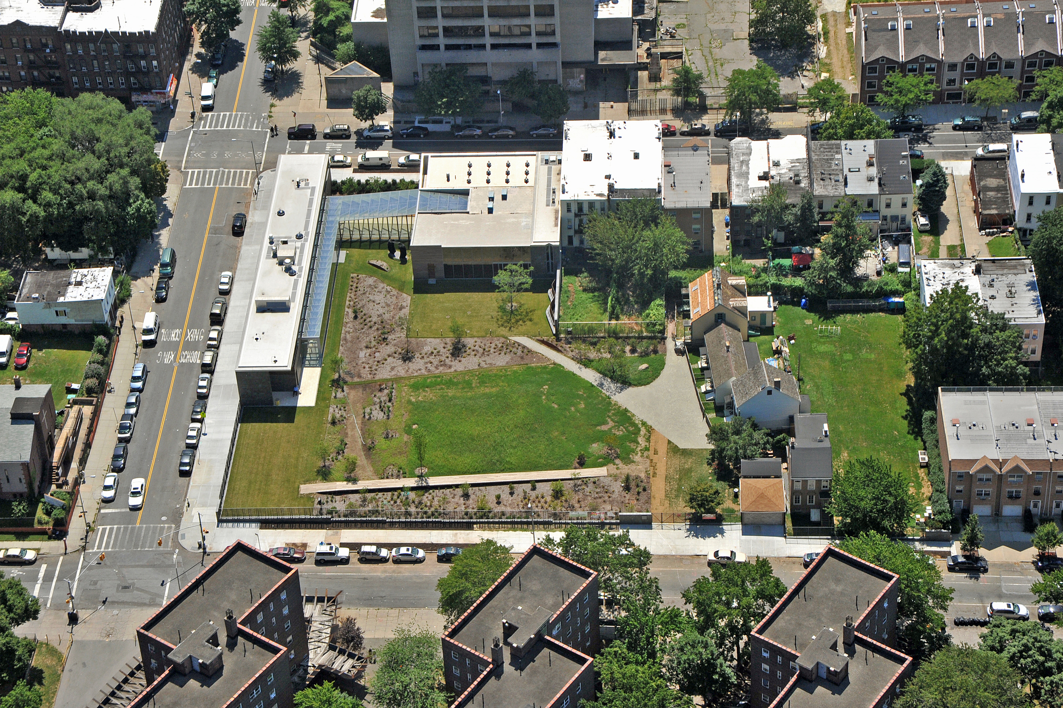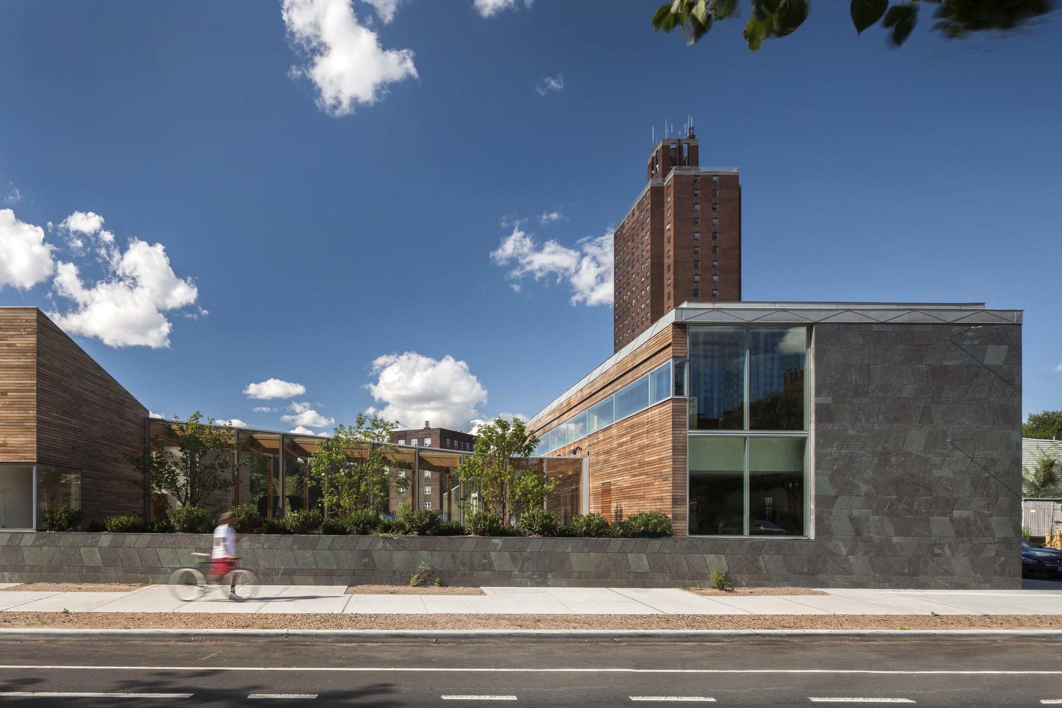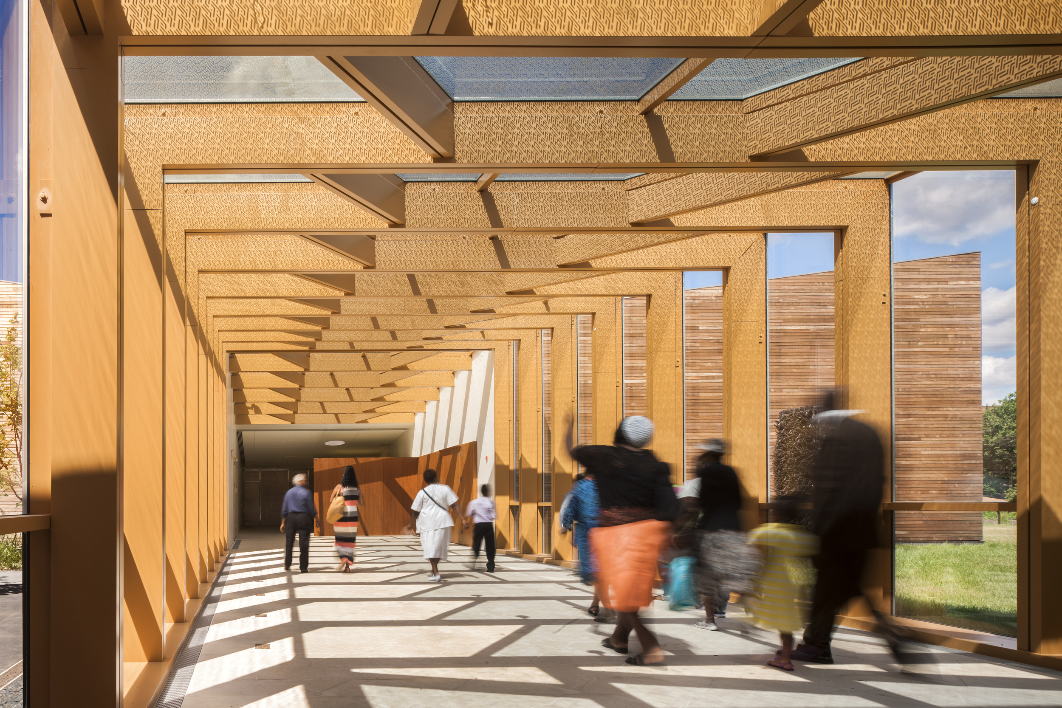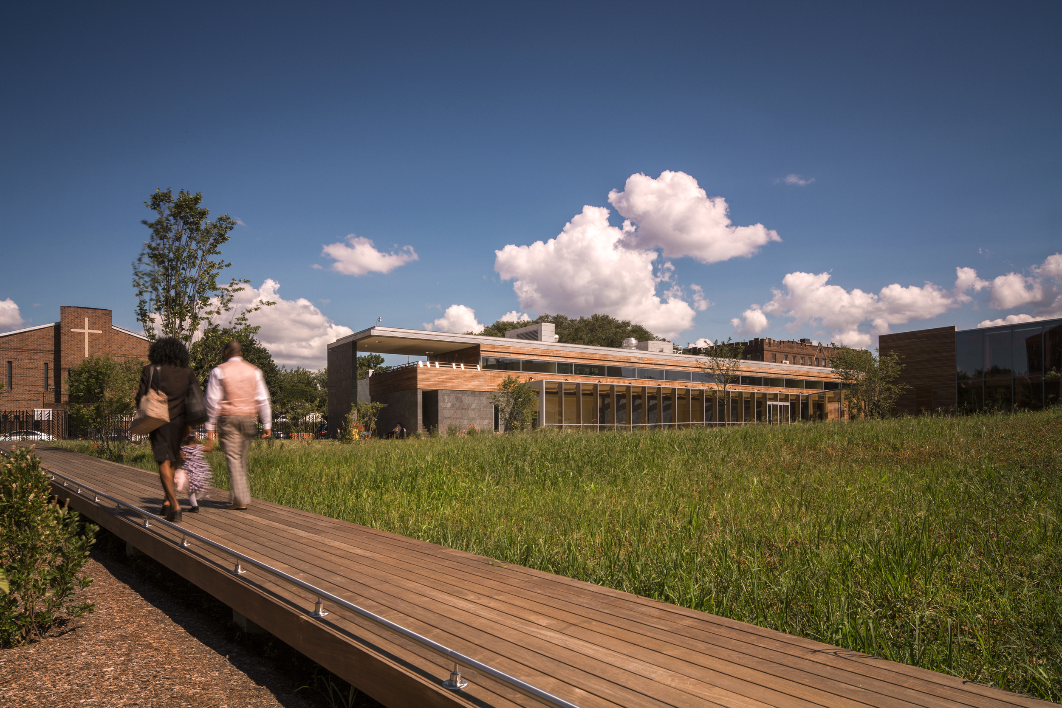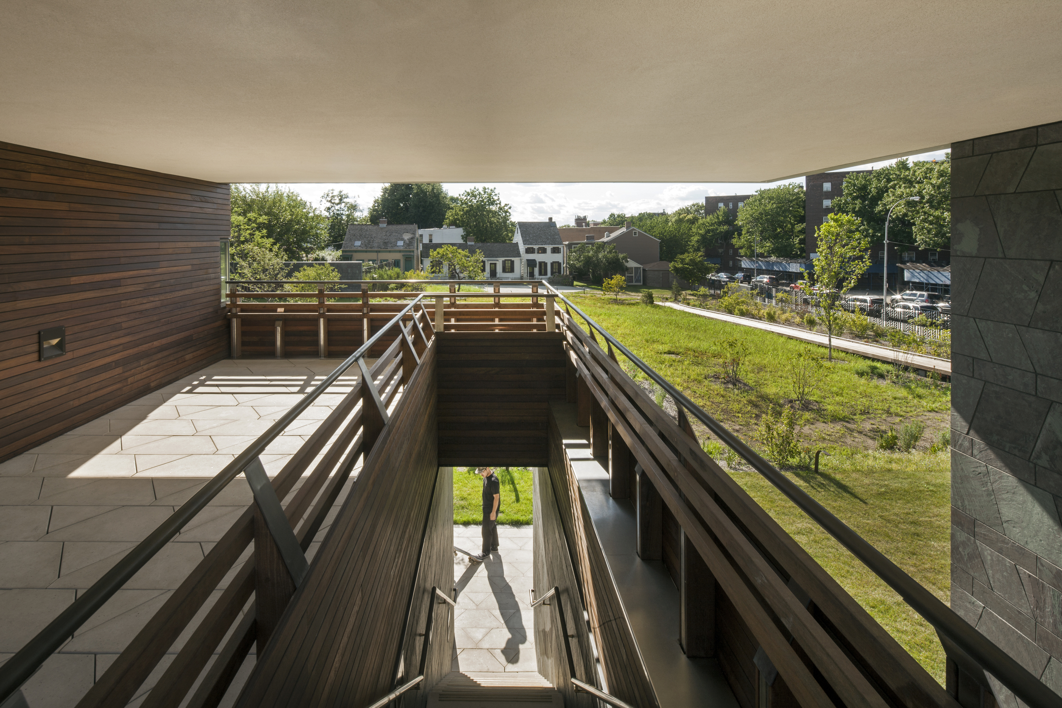WEEKSVILLE HERITAGE CENTER
Location: Brooklyn, NY
Date of Completion: 2014
Program: Community Resource
Size: 23,000 sq ft.
Client: NYC DDC
Sustainability: LEED 2.1 Gold
A balance between respect for the existing site and creating a remarkable architecture that is able to engage a wide community is what characterises the Weeksville Heritage Centre in Brooklyn. Built to enhance the 19th-century houses of an African American freedman’s community and form a coherent community precinct, the new 23,000 sq ft complex includes a new museum and state-of-the-art exhibition, performance and educational facilities. The buildings gravitate around the central landscaped area where past and present face each other and are bound together by the ever-changing farmland vegetation that evokes the agricultural heritage of the community. The relation of this central area towards the surrounding streets and its delimitation is the idea underlying the project. From the group of heritage houses, a fence with African-inspired patterns wraps around the site, allowing a view of the farmland, until it reaches the new complex that fills the corner between Buffalo Avenue and St. Marks Street. The building is articulated in an elegant L-shaped glass corridor that connects two pleasantly textured volumes, one long, the other squared in plan, which the architects developed partially underground in order to maintain a height relative to the heritage houses. This composition forms a gate, sometimes real and sometimes illusory from the direction of the old Indian trail that arrives from the southeast and crosses the site diagonally to arrive at the old houses. The patterns and the rich textures offered by the slate, the wood and the frit glass create a rhythm almost of African riffs embedded into a modern syntax. These elements add a playfulness to the civic tone set by the geometrical rigours of the building making the space welcoming to the wide community that enjoys it. The architects’ commitment to community goes further yet with due diligence given to environmental sustainability. The Centre has been awarded a gold rating under LEED 2.1, with the use of a system of wells. Buried under the landscape, seven dry wells provide on-site percolation of storm water, whilst 48 geothermal wells drilled to a depth of 470 ft, provide for heating and cooling.
– Simone Corda
Awards:
2015
AIA NY COTE Sustainability Institutional Award
2014
Best of New York AIA New York State
Award of Excellence AIA New York State MASterworks Best New Building
Municipal Art Society Design Award Historic Districts Council Nominee Mies Crown Hall Americas Prize
2013
Best Cultural Project Citation Architect Magazine
Honor Award National Org. of Minority Architects
Photographer(s): Nic Lehoux, Julian Olivas (aerial)
Concept Sketch by Sara Caples
Façade from Buffalo Avenue
View Towards Historic Houses
Aerial View of the Site
Aerial View with the Skyline
Site Diagram by Everardo Jefferson
View from St. Mark’s Avenue
Glass Link
Glass Link with Frit Detail
Geothermal Diagram
Hunterfly Road Passage Connecting Historic Houses to New Building
View from Upstairs Office Level to Historic Houses
View of Glass Link and Main Entryway from Courtyard Lawn with Sculpture by Chaikaia Booker
Performance Room Interior
View from Performance Room onto Courtyard and Landscape
Fence Detail Shadows


