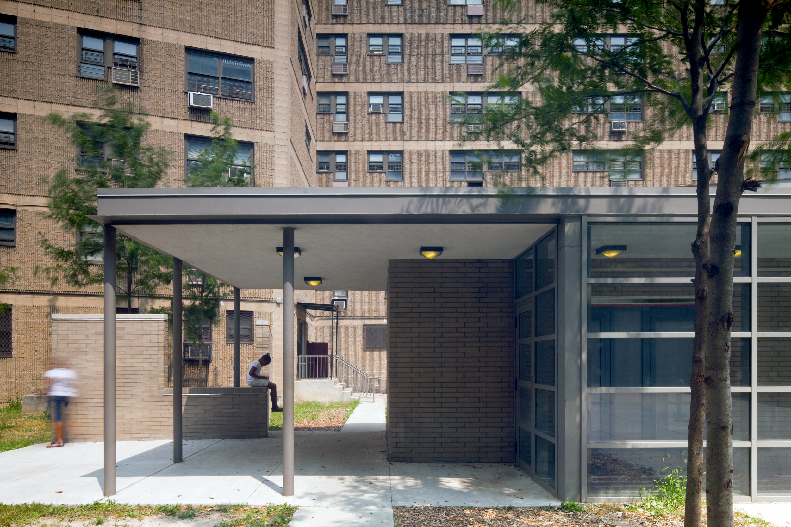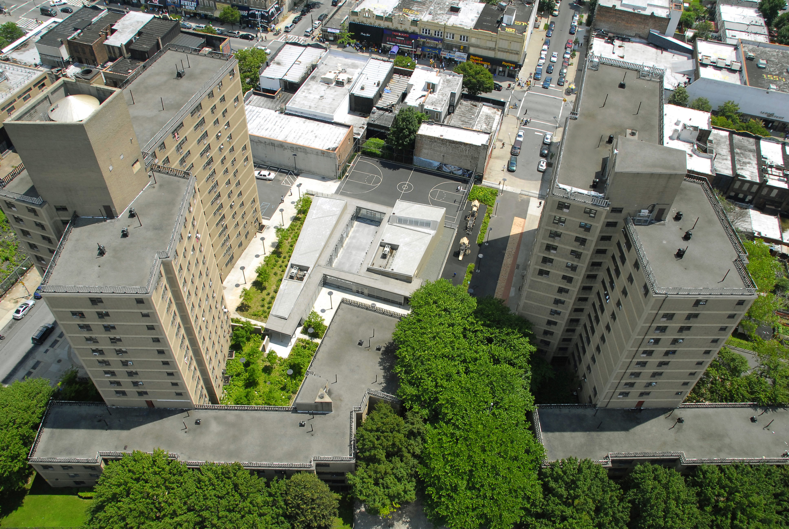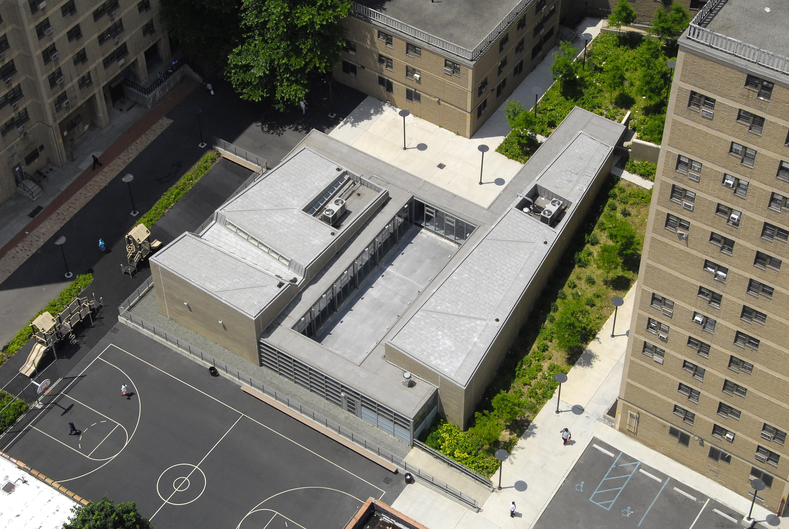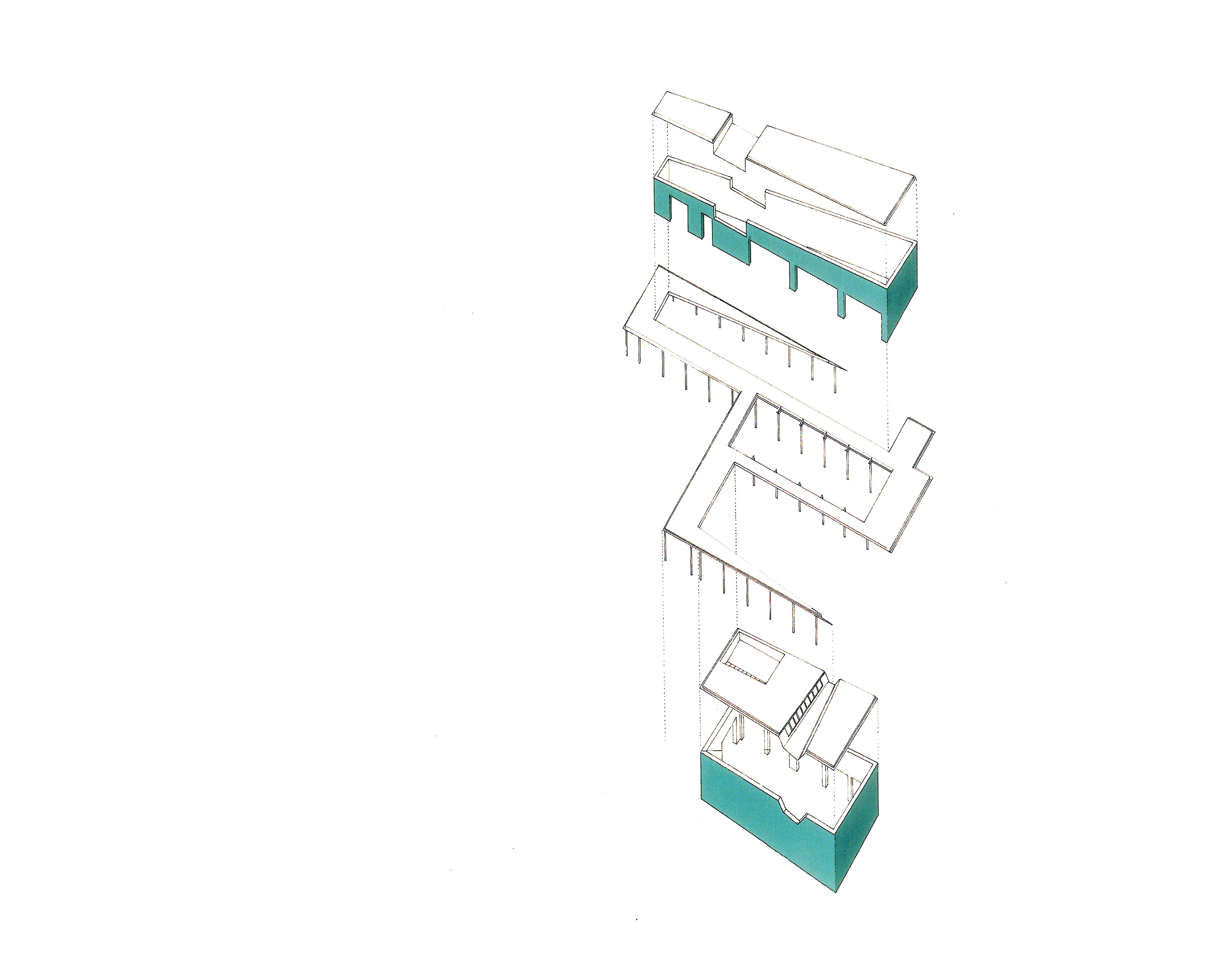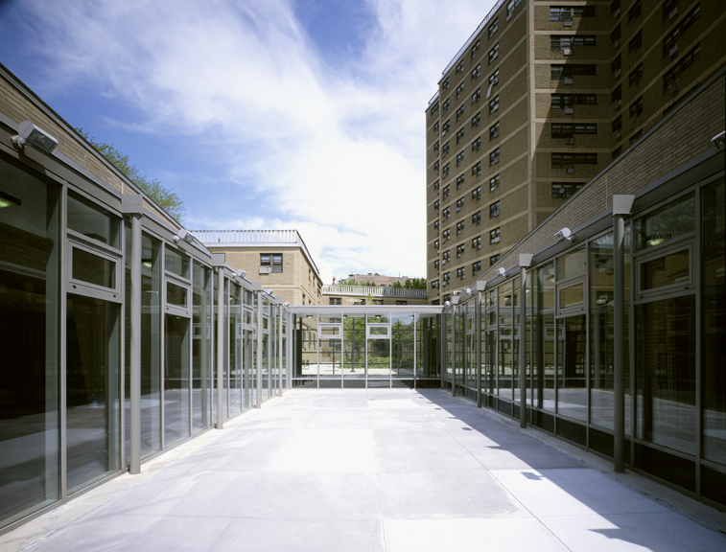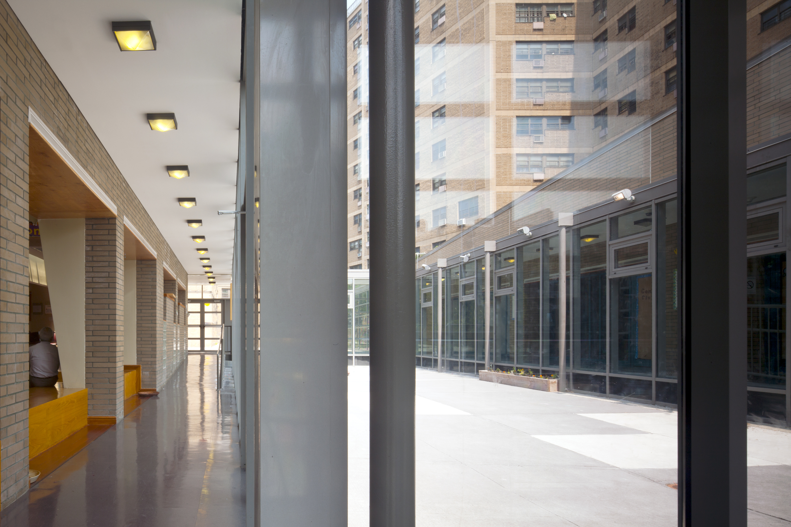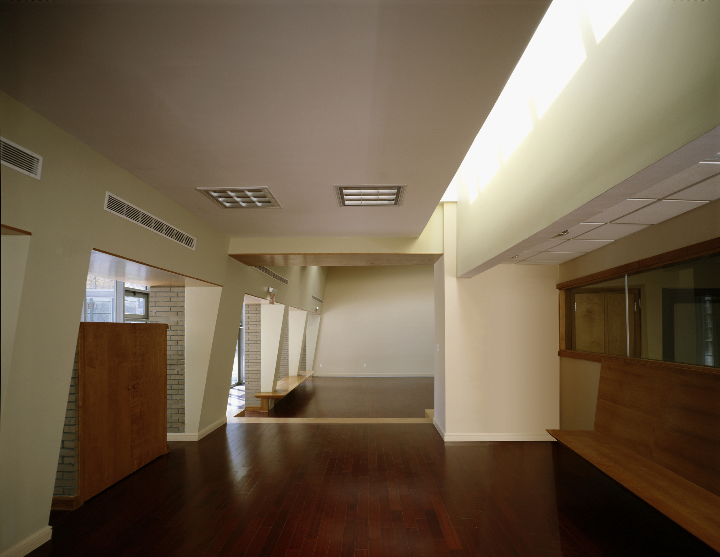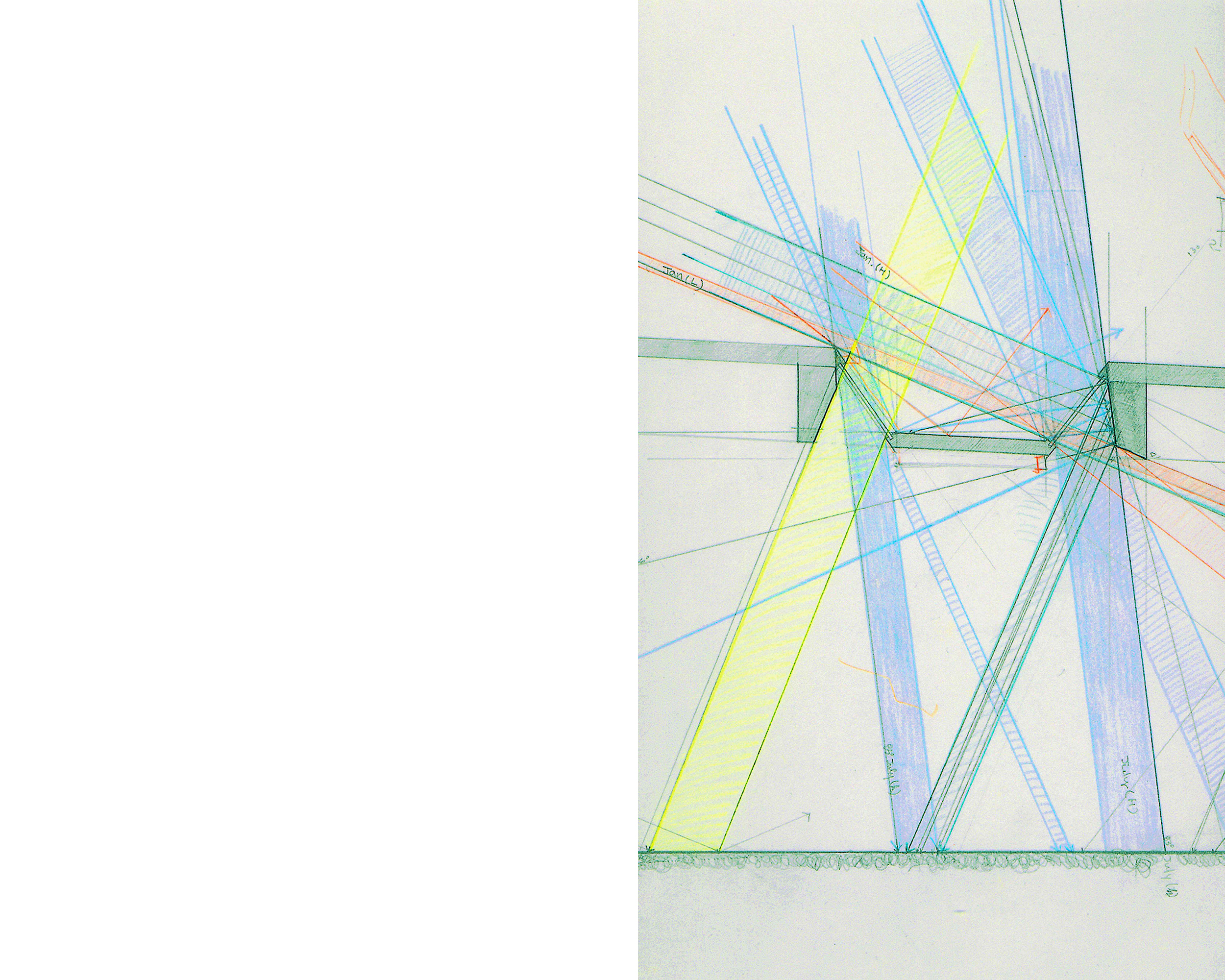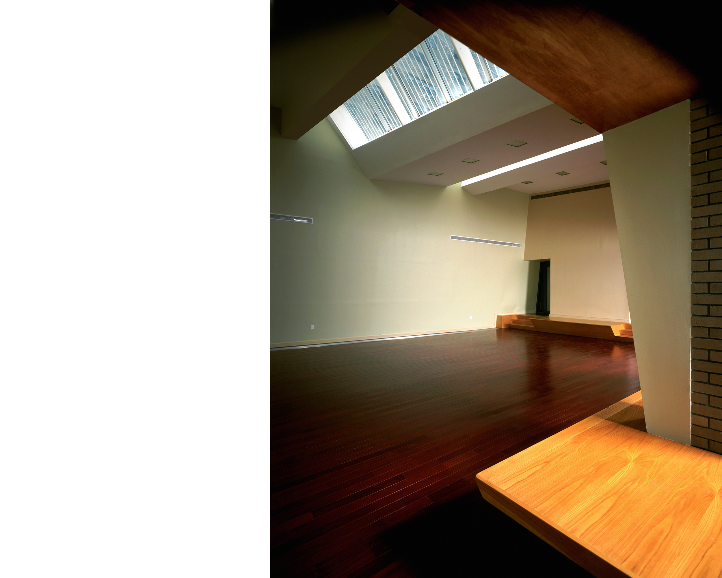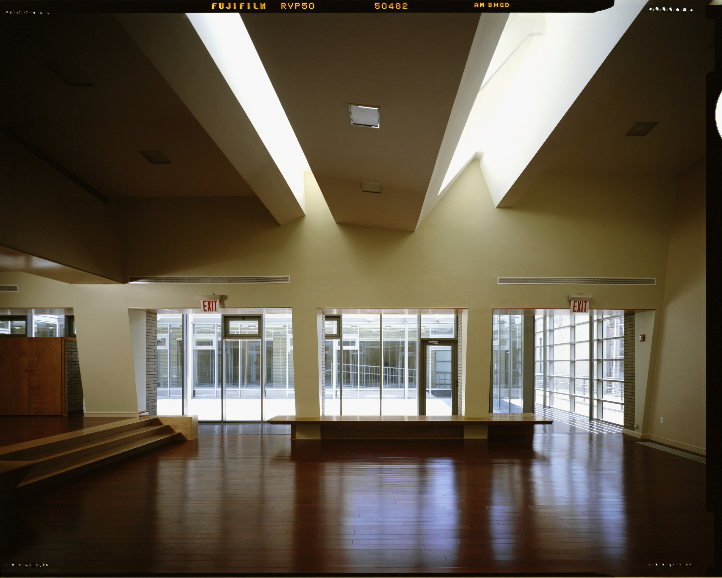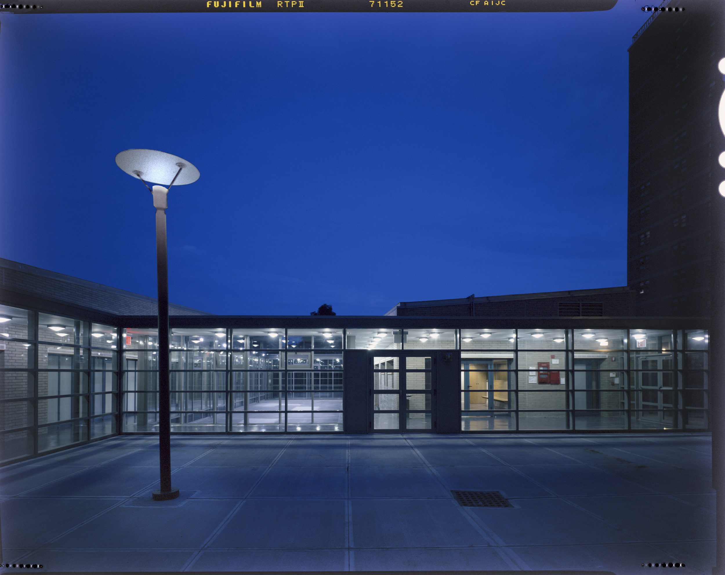MARCUS GARVEY COMMUNITY CENTER
Location: Brooklyn, NY
Date of Completion: 2011
Program: Community Resource
Size: 5,500 sq ft.
Client: Department of Design and Construction
In 2005 Caples Jefferson Architects were called to design the Marcus Garvey community centre within an urban void delineated by the 1970’s Housing Authority project and the commercial strip along Pitkin Avenue in the Brownsville section of Brooklyn. One of the constraints proposed by the site was the articulation of an irregular empty space surrounded by buildings of different heights and various orientations. The main influential factor of the design however was not so immediately readable: the need for a secure environment by the users in a highly troubled neighbourhood. This was so important that, for example, a bullet- proof glass barrier wraps around the courtyard, protecting the children’s play. To achieve a design that takes these themes into consideration, a series of indoor areas and landscaped courtyards were made available. Each of these areas is versatile for use by different age groups and different activities can be hosted simultaneously but separately from the others so as to avoid any friction. They include a paved inner court with a fountain, a grove of trees, a paved and shaded outer court, a playground and a basketball court. These spaces are shaped by the in-between areas produced by the existing residential and commercial buildings in relationship with the new building. This is formed by two masonry volumes, one long, the other more static in its proportions, unified by a steel and glass corridor that wraps around them, leaving a central courtyard in the middle, which is a useful space for contemplation and special events. The building elements can be read using a poetical key as well: a lyrical moment occurs in the meeting room located in the larger volume where the dramatic light that enters the east-west skylight emphasises the significance of community gathering. In addition, while the transparency allows to keep the community together putting it in visual contact, the slanted angles of the roof and walls intrigue the outside world with a strong presence and turn the centre into the hearth of the development.
– Simone Corda
Award:
2009
Citation, National Awards for Excellence in Design National Organization of
Minority Architects
Photographers: Nic Lehoux, Michael Anton, Julian Olivas (aerial)



