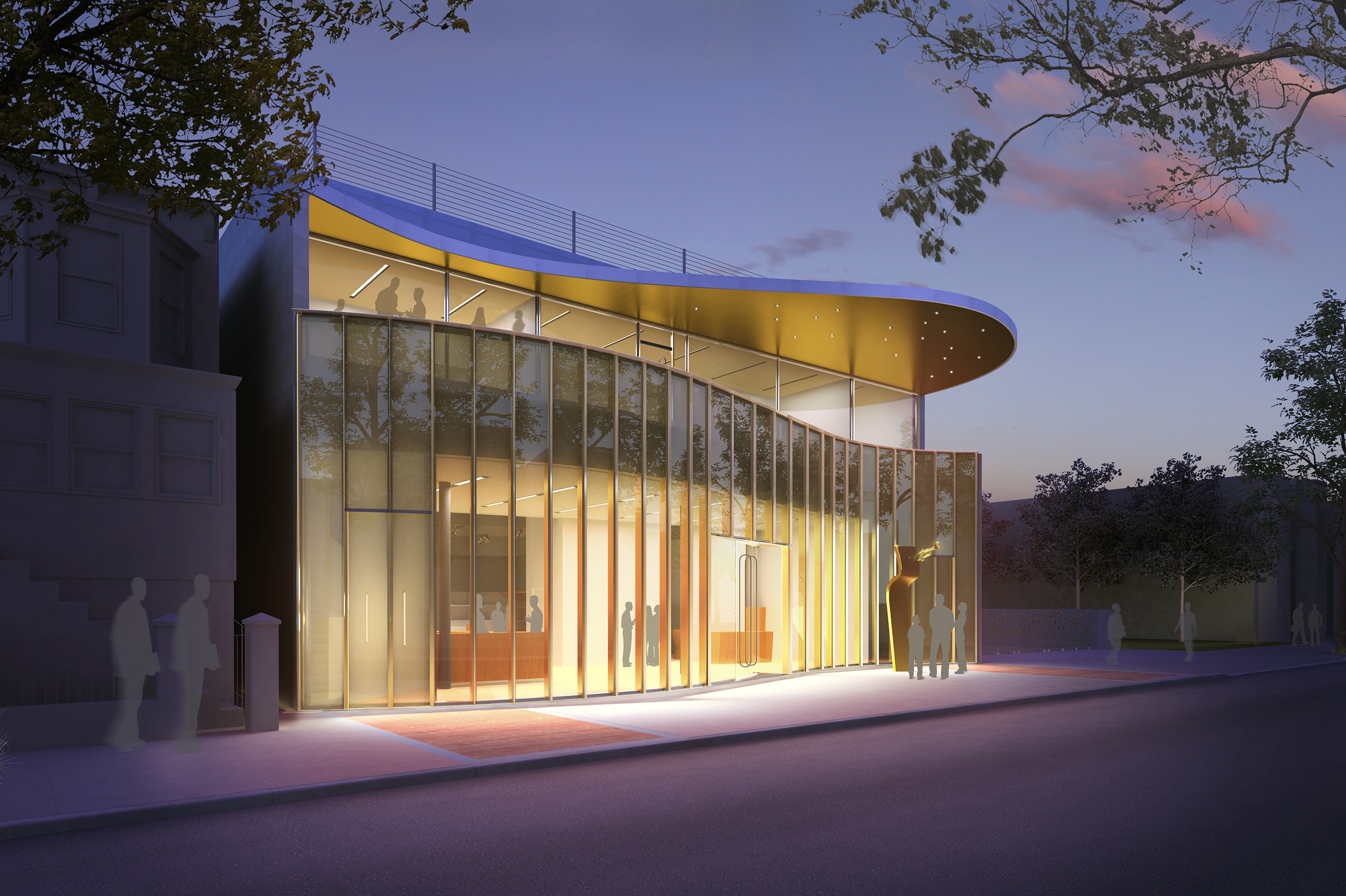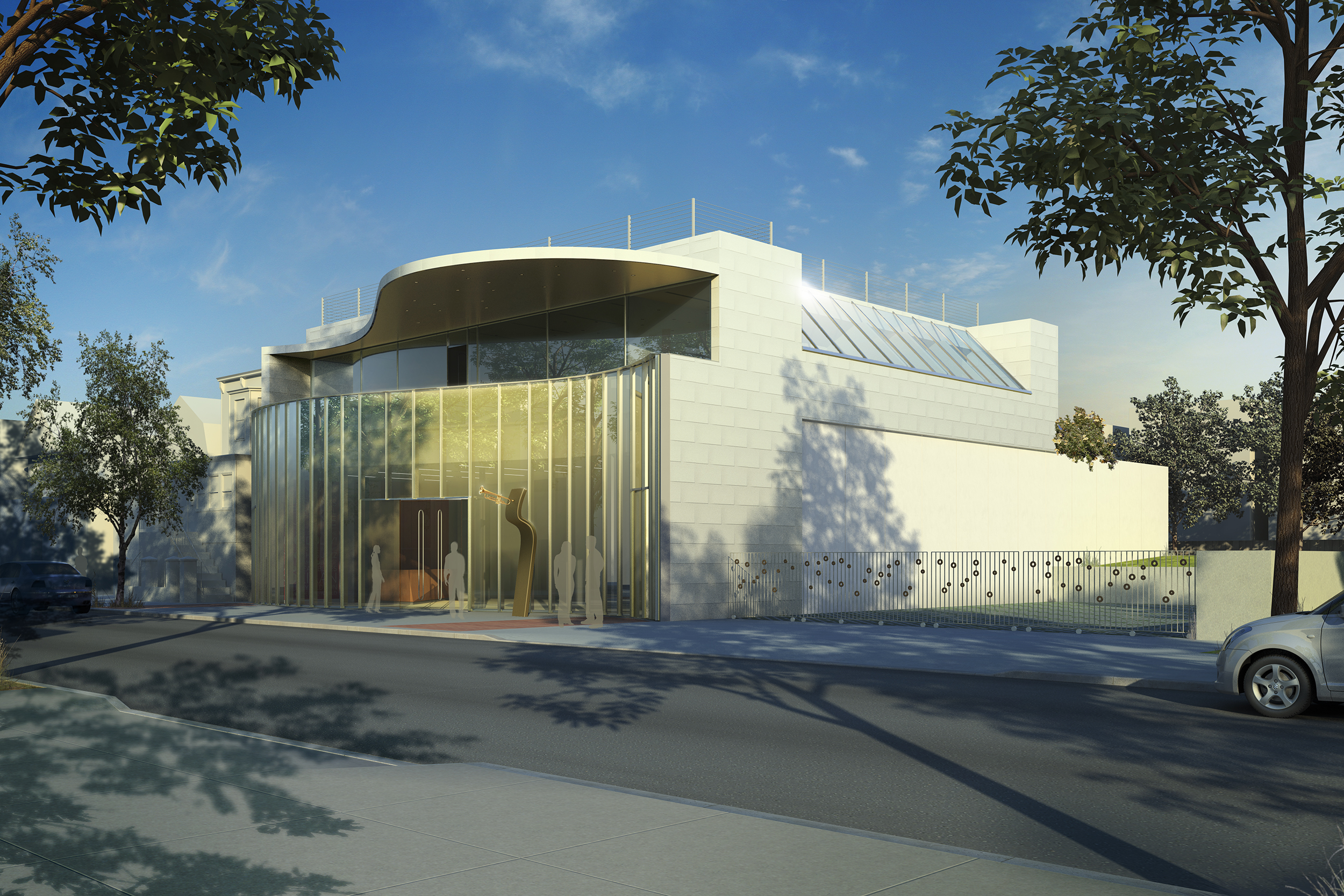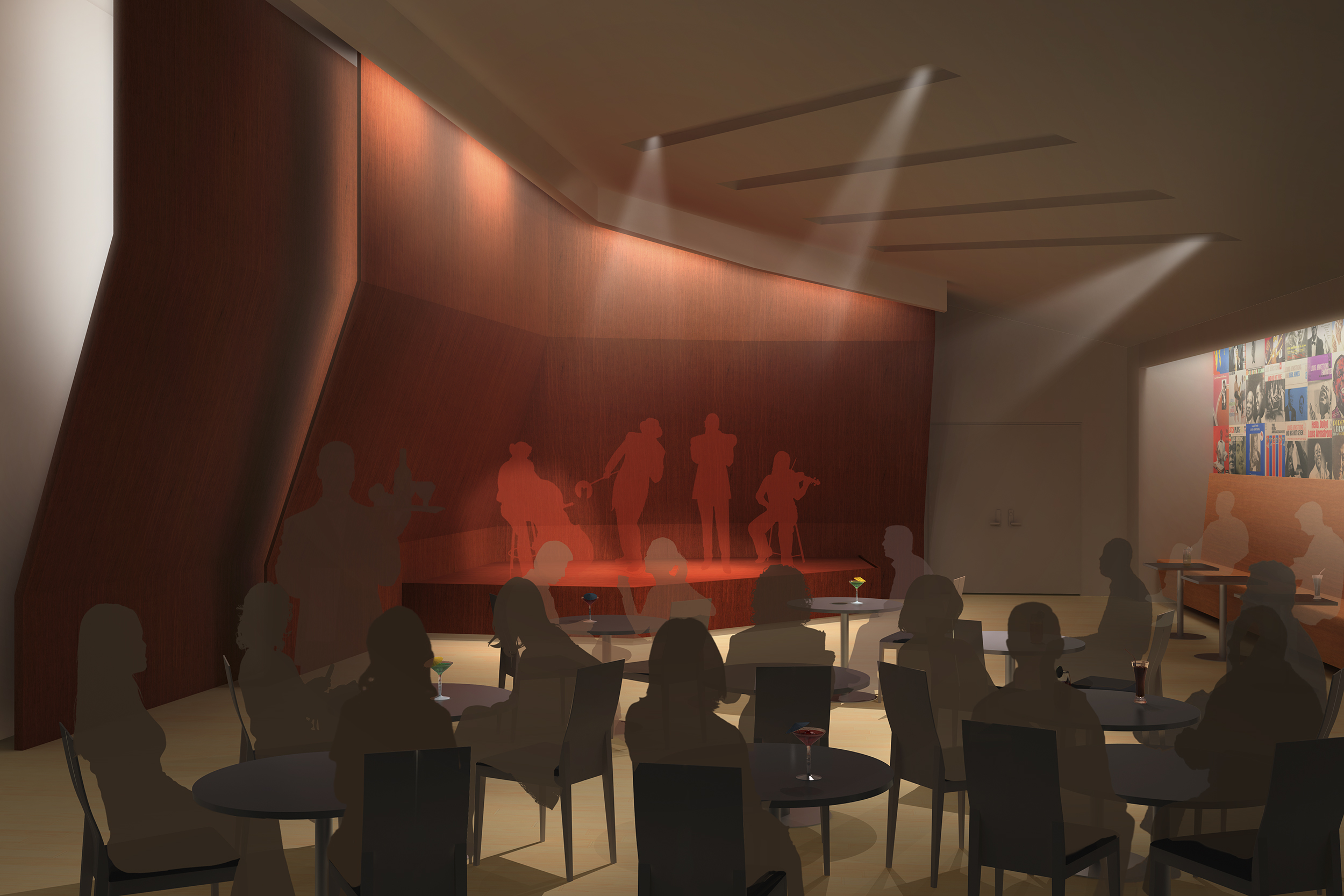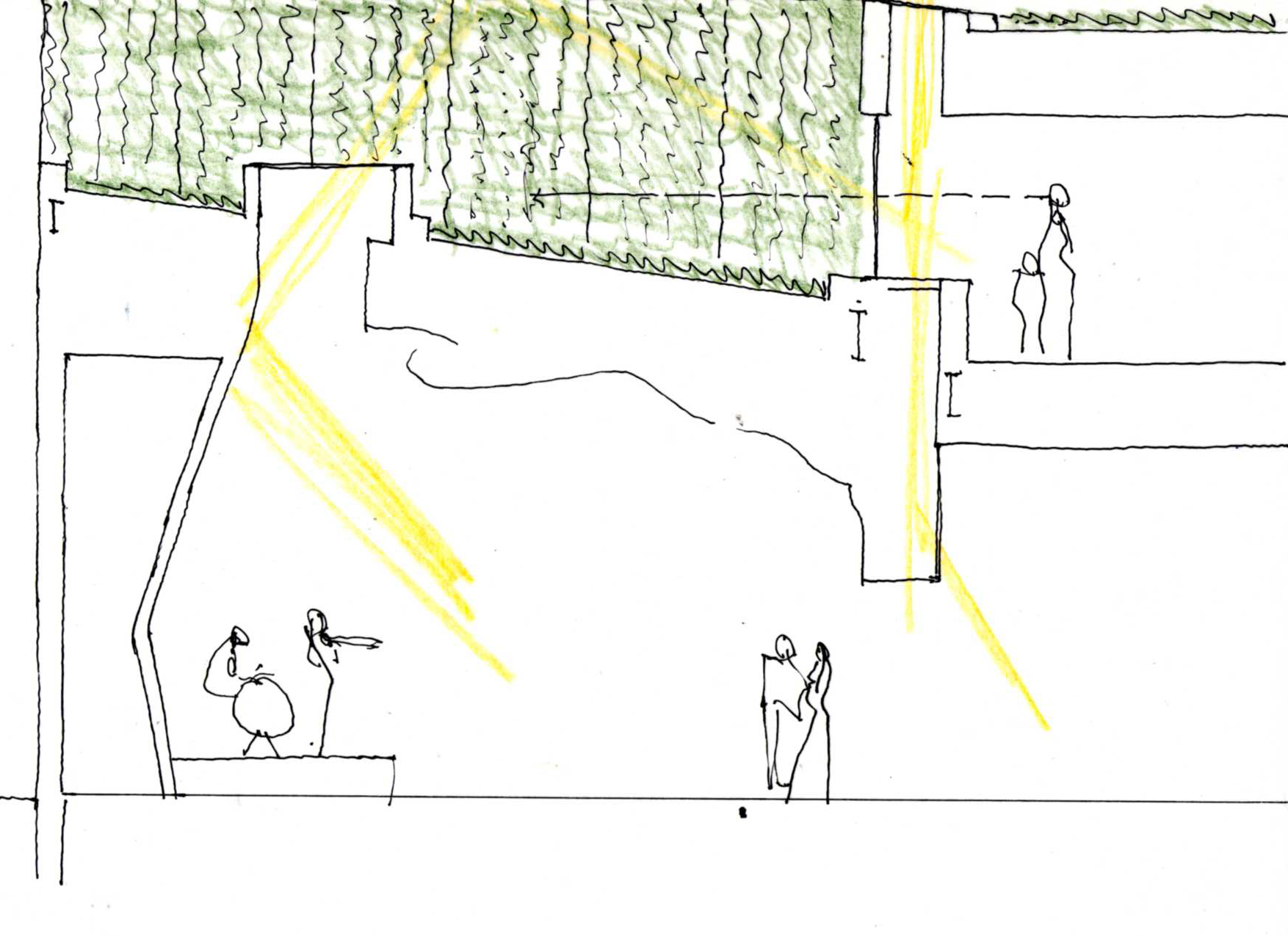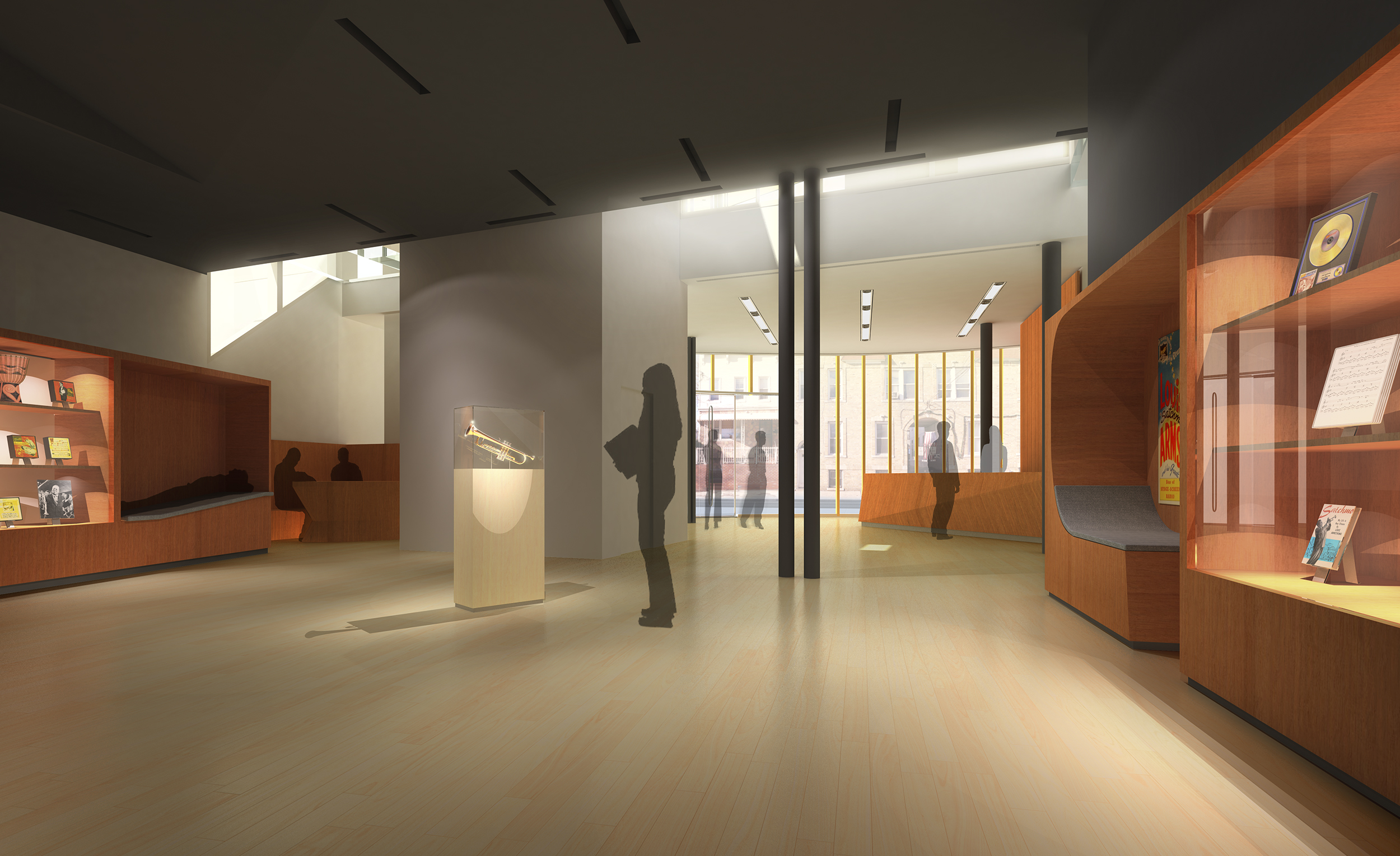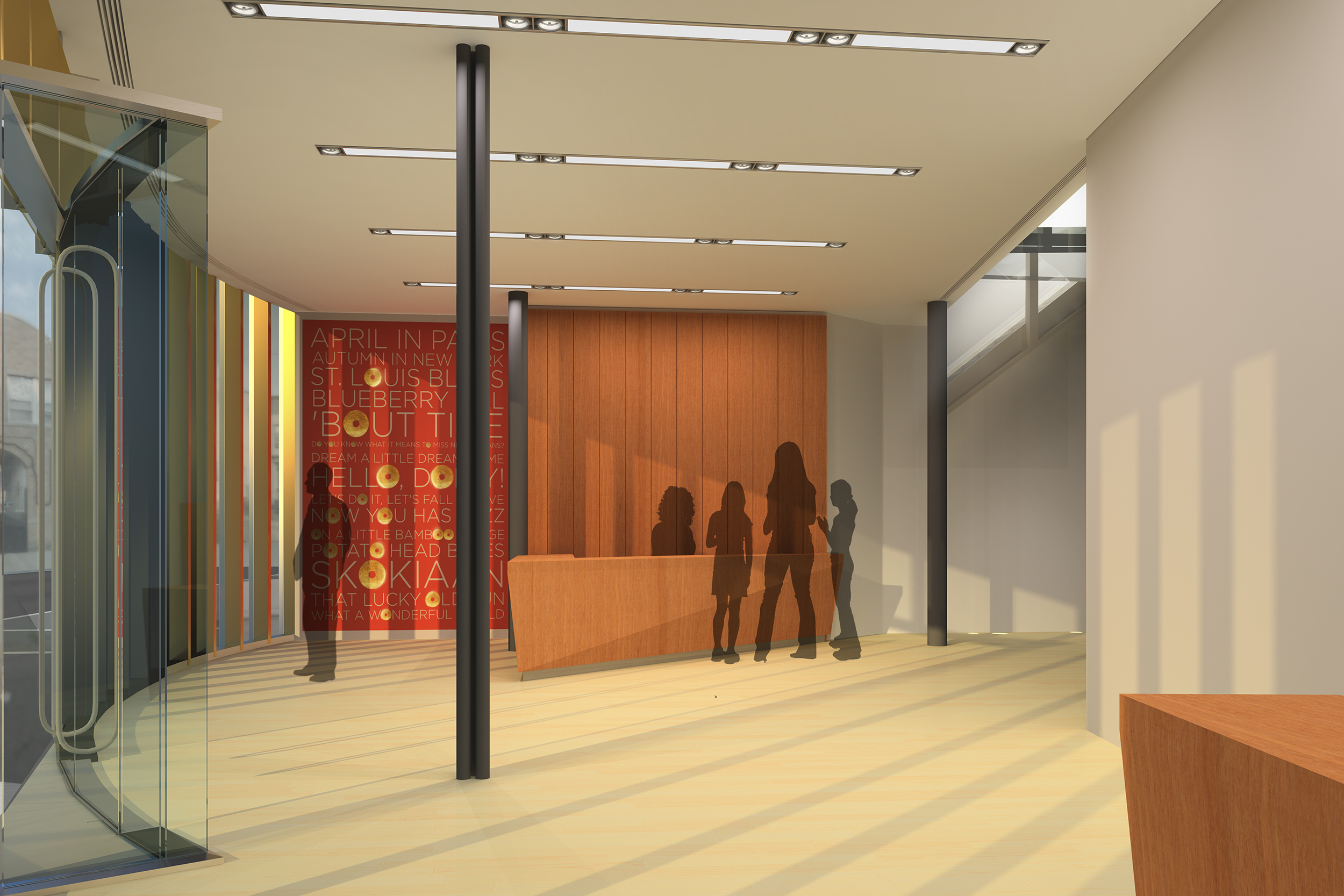LOUIS ARMSTRONG HOUSE MUSEUM
Location: Queens, NY
Construction started 2018; Completion slated for 2019
Program: Cultural Institution
Size 14,000 sq ft.
Client: DASNY, CUNY
Sustainability: LEED Gold
Along a side street in one of the blue-collar neighbourhoods of Queens there is a building that tells the story of a man who transformed music; it was his home from 1943 until his death in 1971. Having become a national historic landmark, it was converted into a museum to collect, arrange, preserve, catalogue, and make available to the public materials relating to this man’s life and career, as the mission of the institution states. These activities in addition to concerts and lectures have grown over time, requiring more space, so in 2007 Caples Jefferson Architects were asked to design a new facility at a site close by.
The two buildings are on opposite sides of the street, slightly off-beat of each other, as the new building is almost but not quite directly in front of the heritage house. Its front door does however face toward the house to create a direct visual connection, with the entrance placed on an angle along the convex of the curved façade. The façade itself is composed of three sections: long window panes curved along the bottom, a flat, recessed section in the middle creates a terrace above, and a green roof along the top. Between the middle and the upper parts, an awning is shaped in almost reverse curvature of the lower section, so that the chiasmatic counter-positioning of the two surfaces creates a complex dynamism. Indeed, although created with simple gestures this front elevation relates both to the urban and the poetic. To begin with, it establishes a relationship with the neighbouring building, which has the same three-part division articulated at almost the same proportions and height. The lower part of the museum rises from the ordinariness of the residential street because of its music-inspired mullion partition in the facade, and its colour, reminiscent of the glowing gold of the musician’s magical trumpet. Inside the centre, visitors can access artefacts and the music of this innovative entertainer that transformed the trumpet into soloing jazz and as a singer popularised scat, interpreting both jazz and pop songs with incredible energy and soul. The same qualities are translated into the architecture through the daylight that cuts through the roof to light the different heights of exhibit spaces and research rooms accommodated on two stories. The culminating moment of the visit is the Jazz Room, where live musicians open their rehearsals to fulfill the living legacy of the man whom some called ‘Pops’, others ‘Satchmo’, but to everybody, was Louis Armstrong.
– Simone Corda
Press:
2013 International New Architecture
Rendering:Cicada Design for Caples Jefferson Architects


