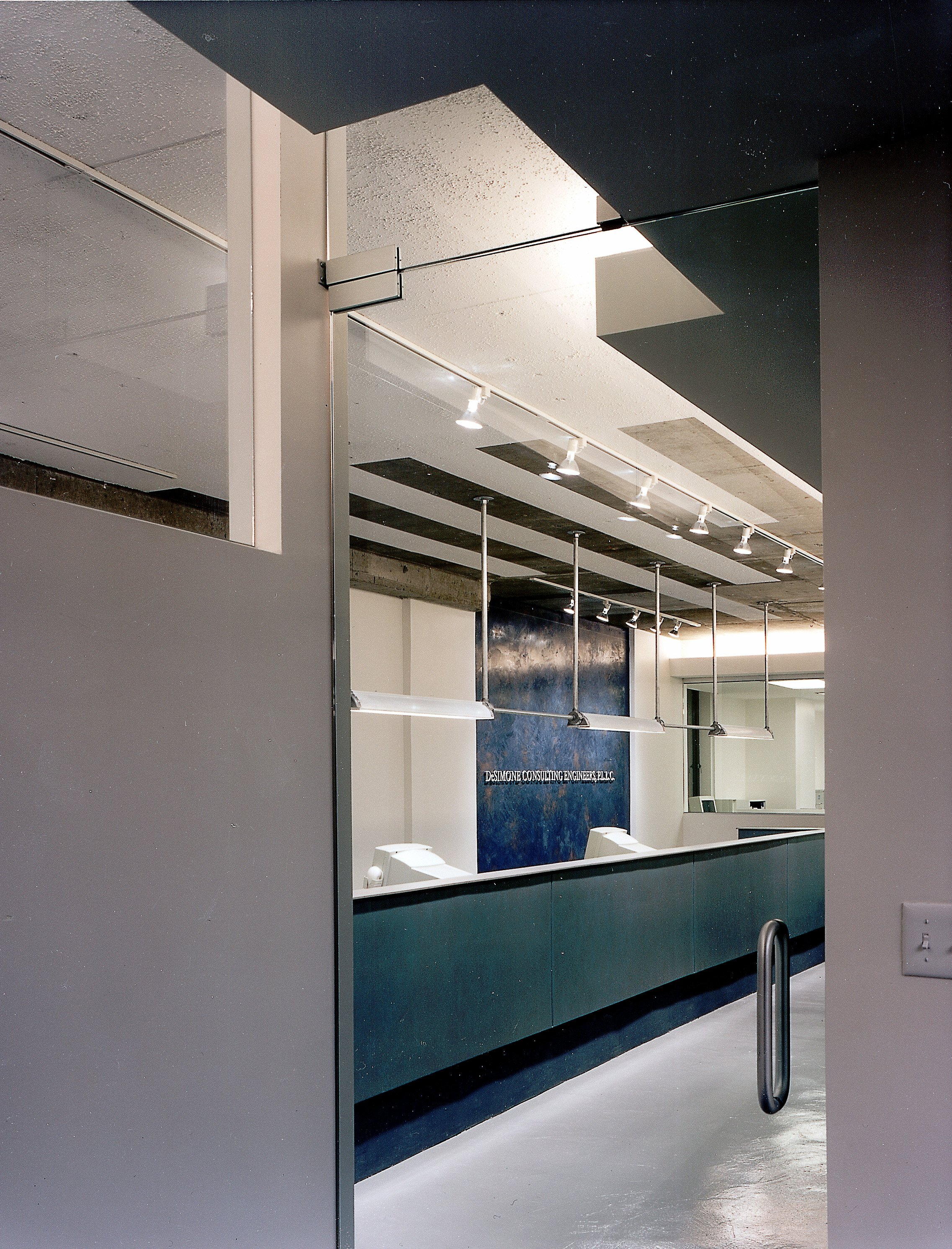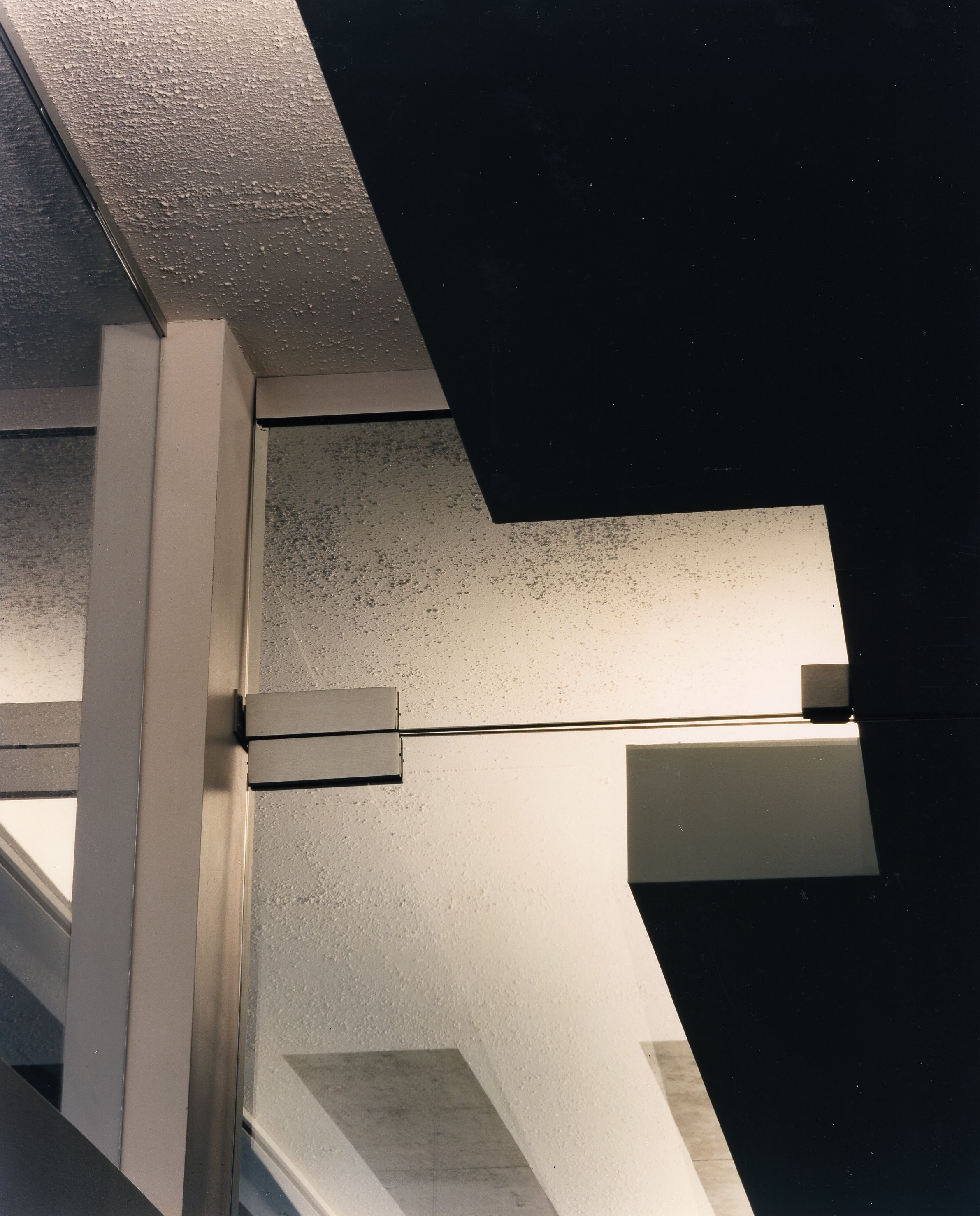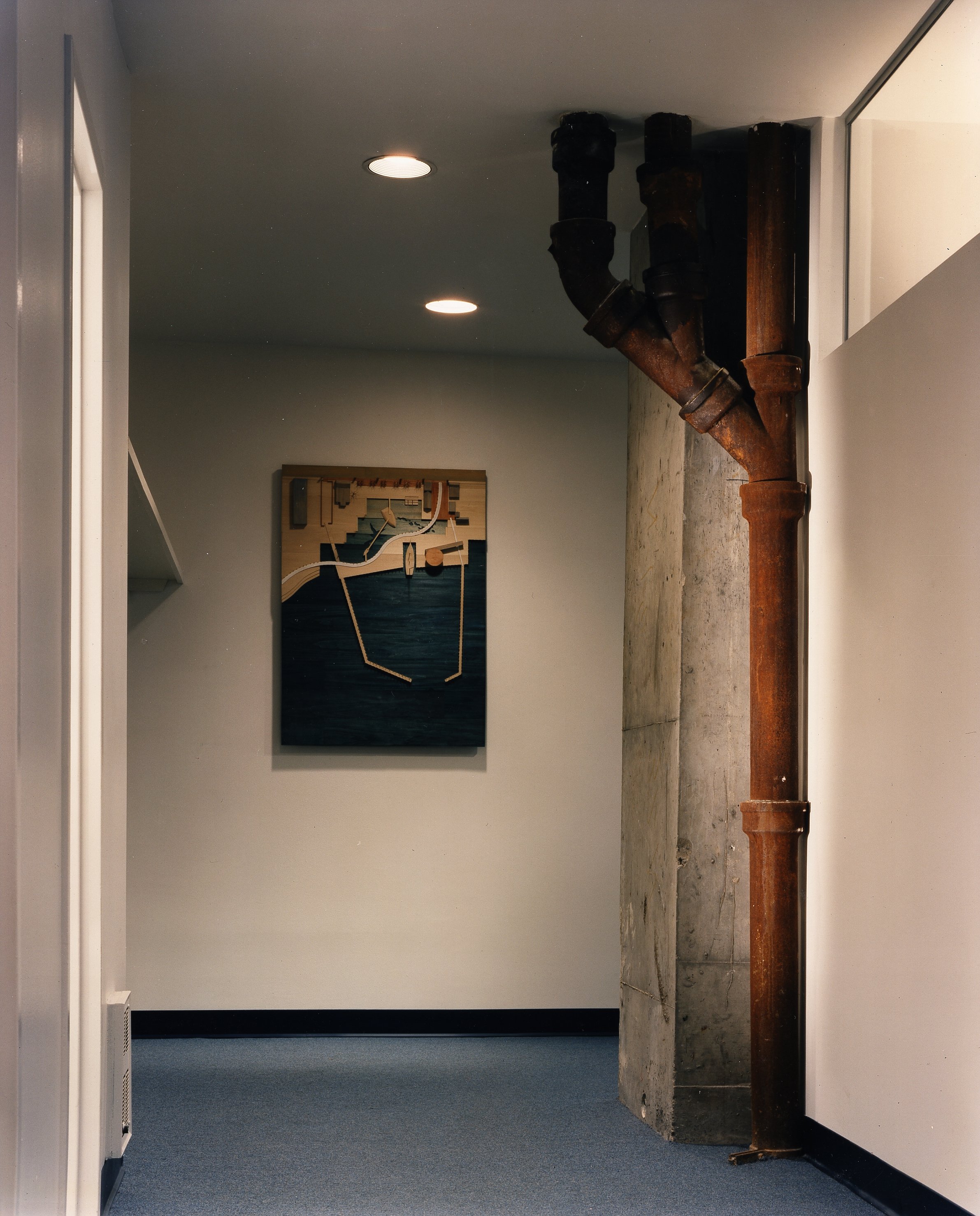DESIMONE CONSULTING ENGINEERS OFFICES
Location: New York, NY
Date: 1997
Program: Offices / Renovation
Our client acquired urgently needed expansion space adjacent to their existing offices on a short term lease. They wanted to enjoy the panoramic views of the Manhattan, Queens, and Brooklyn sky lines—while also providing dense clusters of offices and workstations
The design of the expanded office space achieves a balance between creating unobstructed views of New York City and providing dense clusters of workstations. The transparent glass partitions and the 30-foot long reception desk accentuate the newly acquired panoramic views of the Manhattan, Queens, and Brooklyn skylines. The reception area was viewed as a large rectangular space in which the 30 foot long reception desk floats like a vast barge. This space is bounded by transparent glass partitions that maintain the axial and diagonal views of the New York City sky lines. The layers of revealed unfinished construction and the new highly refined glass and plaster finishes are textural counterparts. Textural and linear alternations on the ceiling penetrate into the reception area to reinforce the major axis of the space The 1800 square foot project was designed and built in 6 weeks for $12.50 per square foot.





